
Evaluate how « Smart-Ready » your building is and see how you compare vs others
SB Experts is the consulting branch of Bizmotica SA
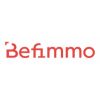
16 000 m2 of offices in Ixelles
Complete renovation of an existing building in Ixelles. The challenge was to render it completely Smart: with a service for users that is green, flexible, adaptable, including an applications portal.
SB Experts followed this visionary project in its entirety:
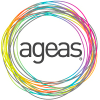
200 m2 of space
The challenge of this project was to fit out a large empty room in order to convert it into an efficient Smart conference area.
In this context, SB Experts designed a flexible open solution which allowed the making of quality hybrid video conferences on site (with people separated by 1.5m distance) as well as remote participation.
This project was executed in two stages:
In order to see the project in concrete terms, a 3D visualisation was proposed.
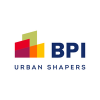
4800 m2 of flats
In the context of the creation of luxury apartments in Auderghem, SB Experts were asked to support the implementation of Smart technologies in the building.
The implementation of Smart technologies was destined to respond to the various needs of future residents, including the management of common areas through a centralised application. By way of example:
The advice of SB Experts addresses the identification of residents’ future needs, the conversion of these into technical diagrams and assistance with the design of the future integration platform.
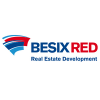
18 000 m2 of offices
This ambitious office project in Luxemburg combines adjustable modular working space and digital intelligence.
The new technologies deployed in the building will optimise the efficiency of processes, the comfort of users and the evolving nature of the facilities.
SB Experts were consulted for:
Architects : Foster + Partners, Beiler François Fritsch
Consulting engineers : greisch
![ING_Carre_Logo[1] ING](https://sbexperts.eu/wp-content/uploads/elementor/thumbs/ING_Carre_Logo1-oy7oyn0h32sbfxu84n62xphvq42wyjgspvdcmmw99k.jpg)
10 000 m2 of offices
In the context of the renovation of their administrative offices at Louvain-la-Neuve, ING wanted to get involved with what a Smart implementation can offer and its budgetary impact.
With this in mind, SB Experts did the following:
Architect : Jaspers-Eyers
Consulting engineers : TPF

5 225 m2 of mixed spaces
The AG Campus, located in Brussels, is an ambitious and innovative project. It is focused on a new way of learning and a new manner of working within an open and communicative environment.
In order to be up-to-date with future requirements in matters of work and apprenticeship, the integration of the Smart dimension was imperative.
SB Experts were called upon to handle the multi-techniques coordination of this avant-garde project between the different rooms and zones. Here is an overview of what was achieved:
Architect : EVR – Architecten
Consulting engineers : IRS-Studiebureau

79 m2 of boardroom
SB Experts were called upon to design the installation of top of the range Smart technologies in a large 24-seater conference room.
The challenge was:
To ensure that everything was correctly implemented and that it corresponded to the needs of Ageas, SB Experts were responsible for the follow-up of the site.
Architect : Procos Group

50 000 m2 of mixed-use building
This emblematic building, located in the heart of Brussels, has been completely redesigned so that it now offers a unique and high quality experience to its various visitors and residents.
It is a mixed usage building: spa, hotel, gym, restaurants, offices, meeting and conference rooms, in addition to a co-working area.
To translate this vision into a modern experience, SB Experts were asked to provide advice concerning the overall IT architectural installation of the common areas planned for the building. The purpose of this mission was to integrate the conventional silos and the future Smart technologies.
Particular attention was given to the different paths that visitors and users would take so that they enjoy a homogenous and fluid experience in all the different areas.
Architects : Caruso St John Architects, Bovenbouw Architectuur, DDS+
Consulting engineers : van reeth studiebureau
Usually 3 days
The purpose of this support is to make your project more progressive, attractive and thus, in addition, more competitive.
It allows you to define and implement everything required to reach your Smart goals, i.e. to ensure that the building provides services to the different types of users.
The users will thus consider the premises as having a competitive advantage with regard to energy, flexibility, agility, comfort and effectiveness.
SB Experts supports you in the creation of the Smart expectations of the entire group of users for your building. These will be defined for the different types of users starting from their needs established during the interviews carried out for this purpose.
Following the interviews, we will create an inventory for you of user stories and then user journeys.
At this stage, it will also be necessary to take the certifications (BREEAM, WELL, RSI, …) demanded into consideration and include them in the user stories listed.
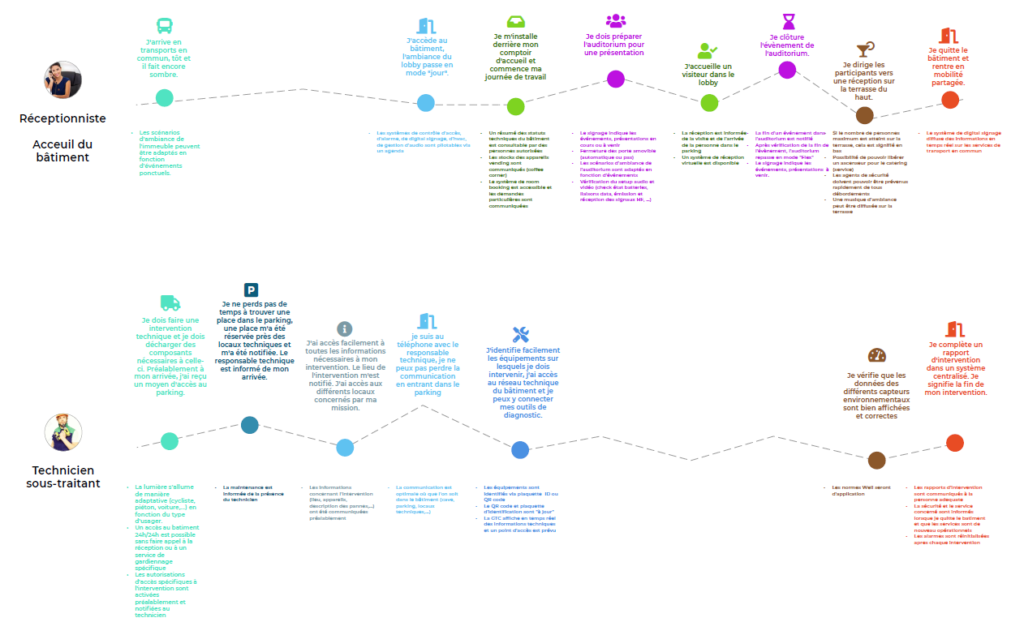
Based on the Smart wish-list and possibilities drawn up by the different users in the building and the decision-makers of the projects, you need to validate the elements which concord with your vision and with the expected added value. This stage is critical in order to define the effective Smartness or the projected Smart-readiness, given that your project must remain Smart throughout the entire life cycle of the building. Once it has been validated (must-have and nice-to-have elements), these functional expectations become the common thread for the continuation of the implementation process.
Usually 3 to 10 days
Here we list the different technologies and applications required by the validated user journeys. An initial flow sheet of Smart diagrams is defined by encompassing all the silos required for the implementation of the project.
Following the various exchanges with the consulting engineers and the architects, what is achievable is defined and adaptations are made for those elements that require it. The different technical and functional possibilities will be analysed and then proposed to the project decision-makers for validation.
The result is then translated into technical specifications.
The principles diagrams and their specifications will then be delivered to you and will thus enable the consulting engineers to incorporate them into their specifications and assure you that all the Smart requirements will be supported.
To be specific, a principles diagram is a complete overview of the different techniques, applications and silos impacted in the building. It gives a comprehensive listing of the techniques and applications used as well as all the communications pathways that allow for total inter-operability. The detailed specifications explain all the points of the diagram, covering the level of utilisation desired and their implementation and protocols.
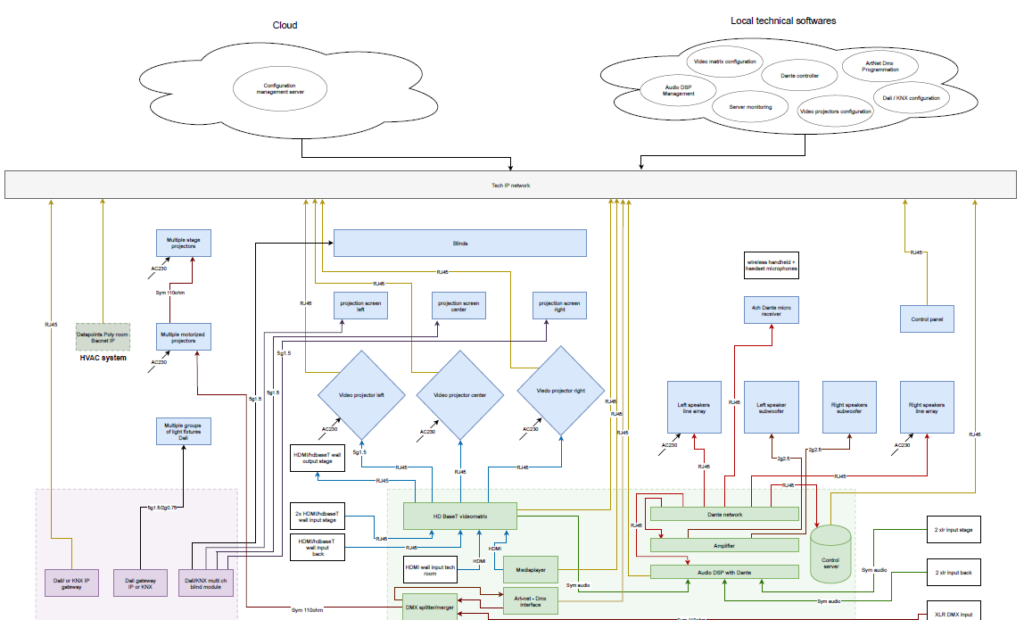
Usually 7 to 15 days
After having seen the specifications, we will be able to help you ensure that the various Smart aspects requested beforehand are indeed included in the Specifications. This phase is particularly dependent on the level of detail of the work carried out in the previous phases.
SB Experts will assist you in the choice of good partners and the best solutions to achieve your Smart project. At this stage, several delicate decisions need to be taken and they could have a significant impact in terms of budget, captivity or the progressive nature of the premises.
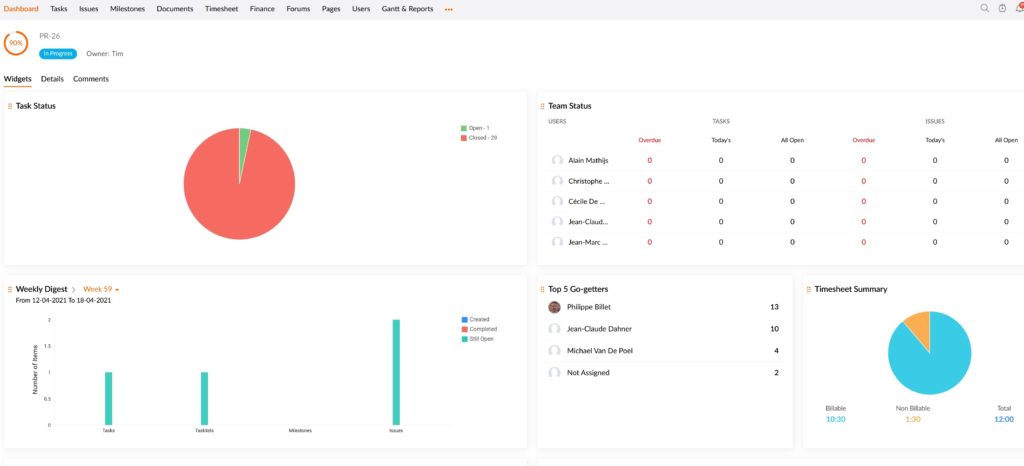
We will also assist you in the completion of your site concerning all the aspects related to the Smart building and in achieving the goals defined in the first phase. We will conclude by verifying the correct implementation of the entirety of the user stories.
Lorem ipsum dolor sit amet, consectetur adipiscing elit. Ut elit tellus, luctus nec ullamcorper mattis, pulvinar dapibus leo.